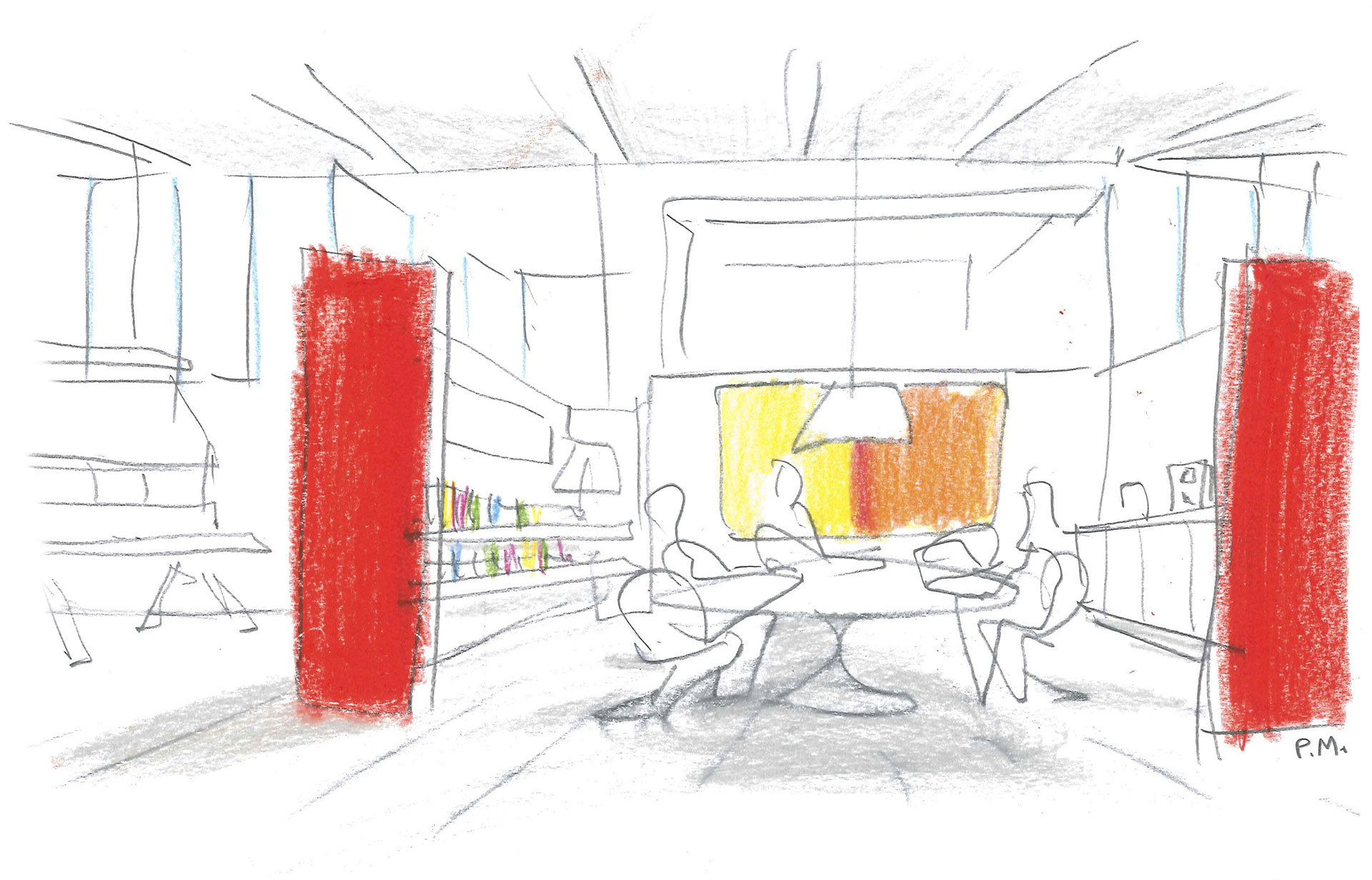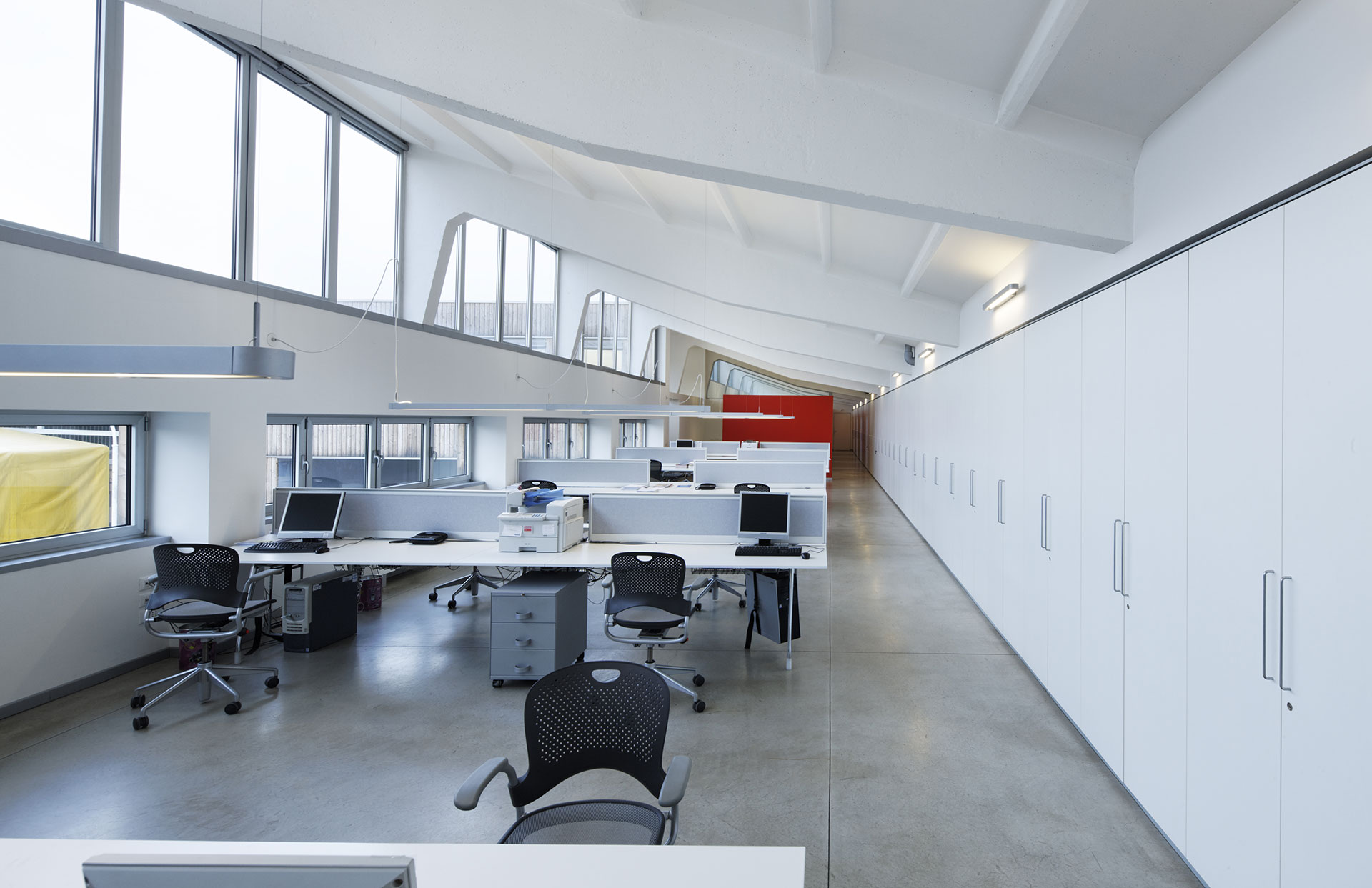New Headquarters Milan 2007
Office surface 1.500 sqm
Workstations 50
Tecnocar
The client’s objective for this project was to reconfigure an old 1960s warehouse, and adopt it as its new headquarters: a sustainable approach to design, coupled with cost-effective solutions, dictated by limited project budget, led to the creation of a compact and efficient building.
The renovation project focuses on the facade of its internal courtyard, where the entrance is located, and on Its large double-height interior space, allowing the building to express its full potential and to effectively meet both logistics and administration needs.

The materials chosen -wood for façades and stone for external flooring- represent our will to incorporate the highest expressions of architecture in the project: form, function, atmosphere and eco-compatibility.
The evocative power of Wood and stone, tied to ancient emotions and memory, is re-interpreted to reflect contemporary and universal values . Newly created openings establish a strong bond between closed and open spaces, transforming the façades into a sort of interface, serving as a dynamic articulation of interior and exterior areas. Large windows, transparent partitions and a regular distribution of spaces, allow natural light to reach almost all corners of the building, while resulting in productivity increase and in the conservation of real estate over the years to come.
-
Project info
-
Credits
Space planning, architettura and interior design
Paolo Mantero



