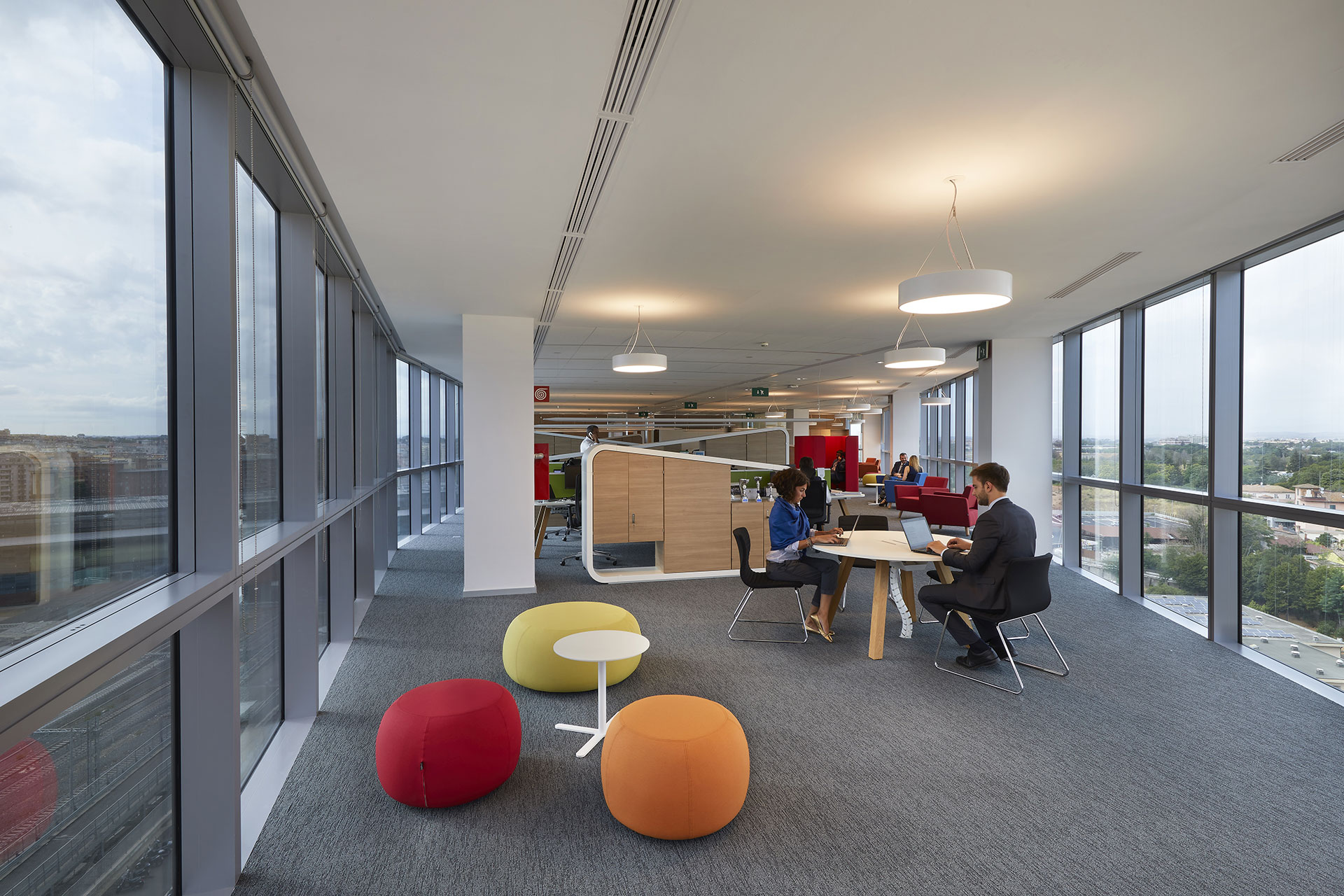BNL Headquarters Roma Tiburtina
(year of completion 2017)
Built surface 70,000 sqm
Office surface 50,000 sqm
Workstations 3,300
Leed Gold certification for Commercial Interiors
BNL
Roma Tiburtina (2016)
Acting as the core of an ambitious renovation project of the surrounding area, nested upon the New High Speed Railway Station, the interior design project for the New BNL Roma Tiburtina Headquarters holds ‘Culture’ as its highest value, capable of spurring both innovation and professional growth, while simultaneously creating profit. The project underlines the importance knowledge has to BNL by offering services and solutions which are tailored to suit the needs of both individual employees and the company they work for.
A new, wide-open space, capable of accomodating almost 4,000 people, both workers and guests. A small ‘working city’, featuring all the necessary assets and commodities for social and communal life, such as a Restaurant, a Bar, an Auditorium, a Kindergarten, and internal BNL Subsidiary -acting as a bridge between the company and the rest of the world, and promoting a radical change in the company’s policy: from the ‘culture of Banking’ to ‘the bank of Culture’.
Ample hybrid areas set between working and relax spaces, cozy and comfortable, will allow for a pleasant and productive workspace, as employees will feel their personal needs and necessities are cared for by their employers. The project was developed with sobriety and rationality in mind, which are distinctive traits of the BNL brand, while eco-compatible and sustainable materials and resources are employed in all aspects of interior spaces design. Figurative arts, paintings, sculptures, literarture, design and everything falling within the boundaries of’culture’ has the power to enrich people and allows for their personal and professional growth, which is the company’s ultimate goal. Creativity, beauty and ‘culture’ will resonate throughout every facet of the project.
-
Project info
-
Credits
Concept and Interior Design
Paolo Mantero con NEXT Urban Solutions
Architectural Project
5+1AA
Space Planning
DEGW
Engineering and Construction Management
Starching
Consultant
Acusticastudio (acoustic design)
Voltaire Design (lighting design)
CM Srl (A/V design)
Foto
Beppe Raso















