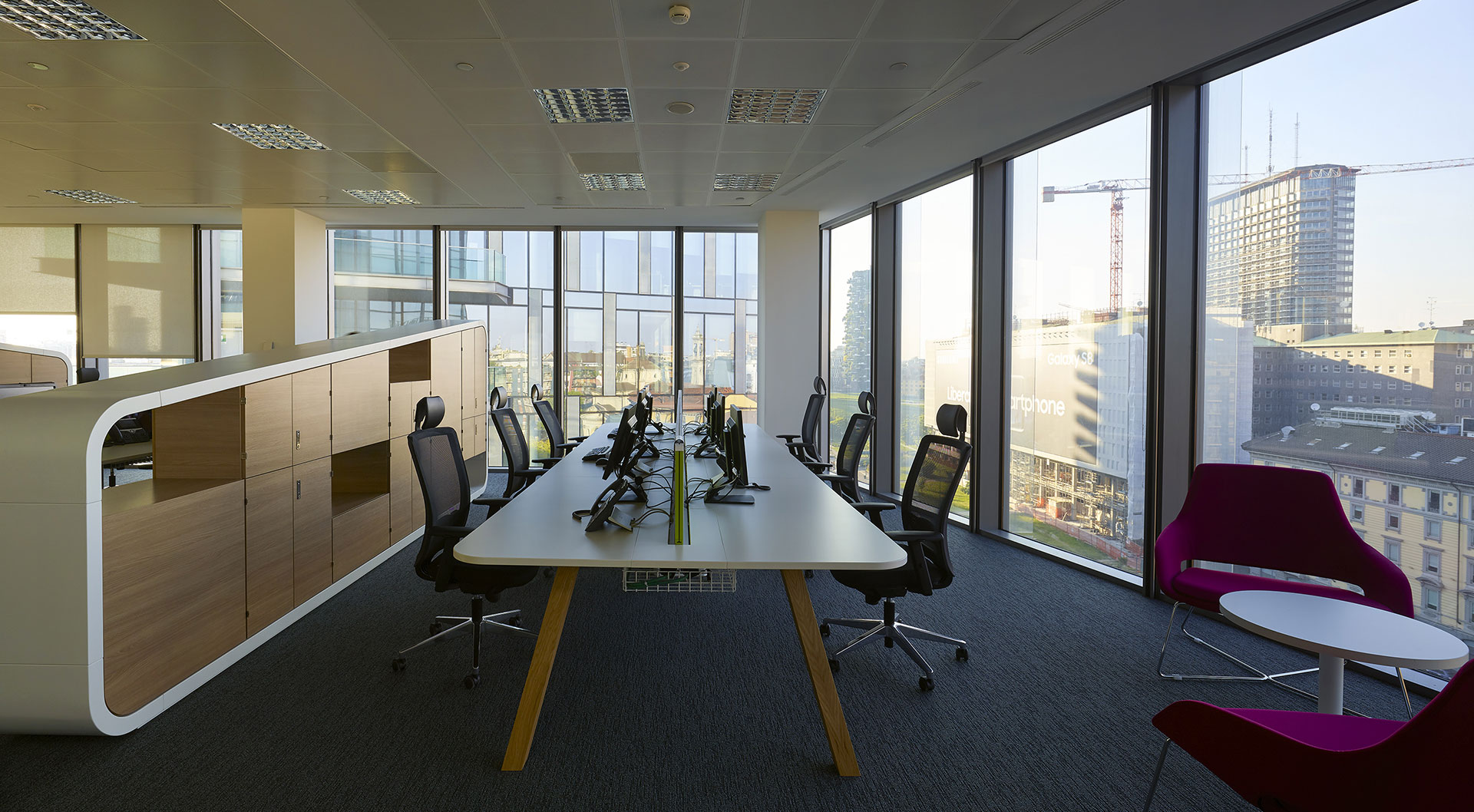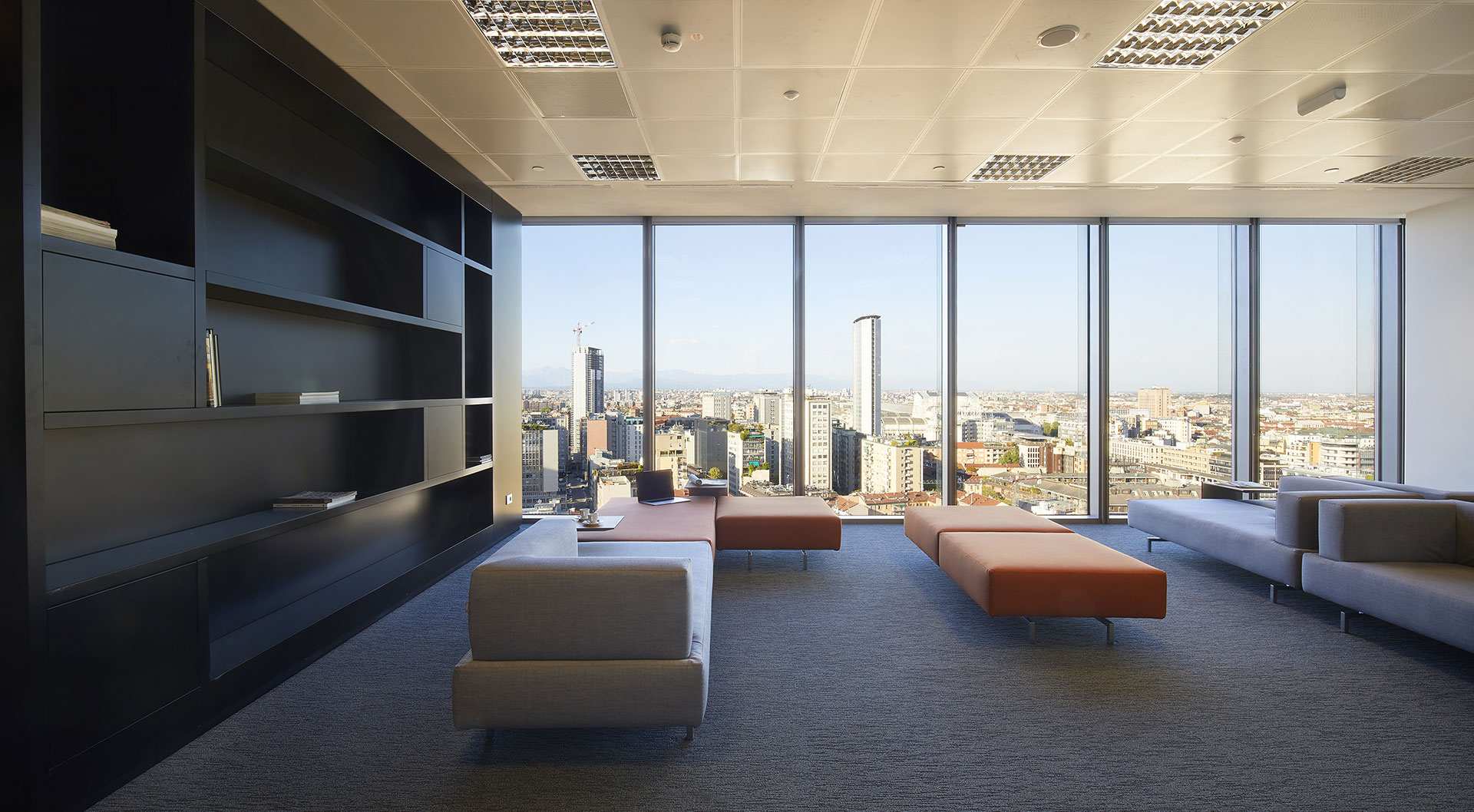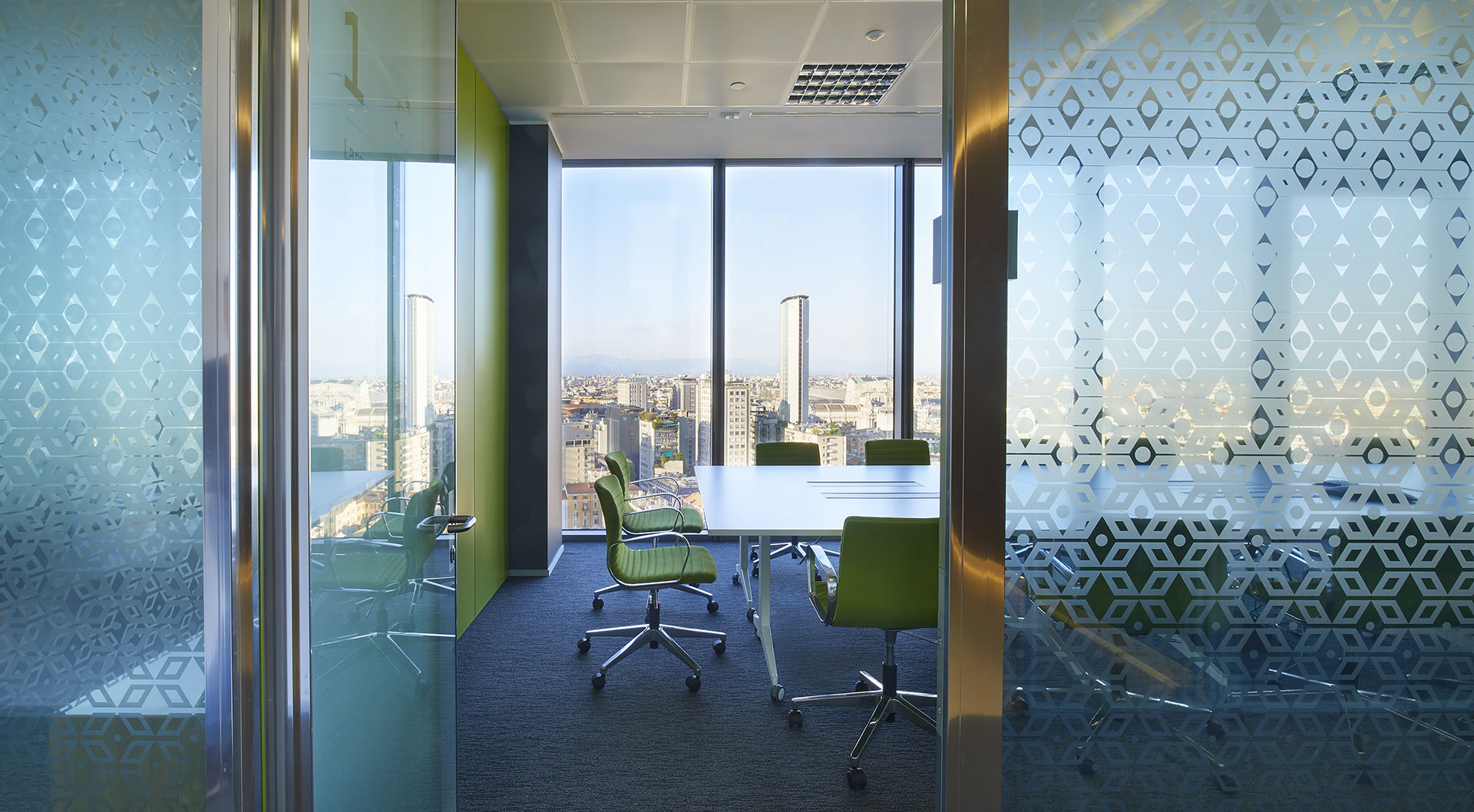BNL Diamond Tower
(Year of completion 2017)
Built surface 36,000 sqm
Office surface 30,000 sqm
Workstations 2,100
Leed Gold certification for Commercial Interiors
BNL
Milano (2017)
Located at the East border of the new GaribaldiPorta Nuova management complex built by Hines, the building named “Diamond Tower” becomes the new head office for the BNP Paribas Group. Both the space planning and interior design for this building have been entrusted to the Mantero architectural firm, who has adapted the criteria and design solutions used for Rome BNL Headquarters to the different context and spatial logic.
The new building develops on 28 floors above ground for a total area of about 30.000 sqm to hold circa 2100 work stations mostly in a shared-desk configuration, plus 4 underground floors dedicated to technical functions, archives and parking. The building, thanks to its location and configuration, allows an extremely suggestive view on Milan.
Like Roma BNL Headquarters, the interior design project combines the space optimization with a special attention to the worker’s comfort through service areas, relax zones and interaction spaces available at every floor. The building also hosts a Bank Agency - equipped according to the latest conceptions of the Europe BNL Model - a restaurant space and a coffee bar surrounded by wide areas dedicated to more informal meetings, while an entire floor at the top of the building is intended to work as guesthouse and Client Area. The furniture design, along with the color and material choices, guarantee comfort, sustainability and great benefits in terms of function and energy savings. BNL’s sobriety and rationality are reflected within the interior choices, which aim - wherever it’s possible - to the use of renewable and eco-friendly resources and materials.
-
Project info
-
Credits
Concept, Interior Design e Space Planning
Paolo Mantero con NEXT Urban Solutions
Architectural Project
Kohn Pedersen Fox Associati
Engineering and Construction Management
Proger
Photo
Beppe Raso



