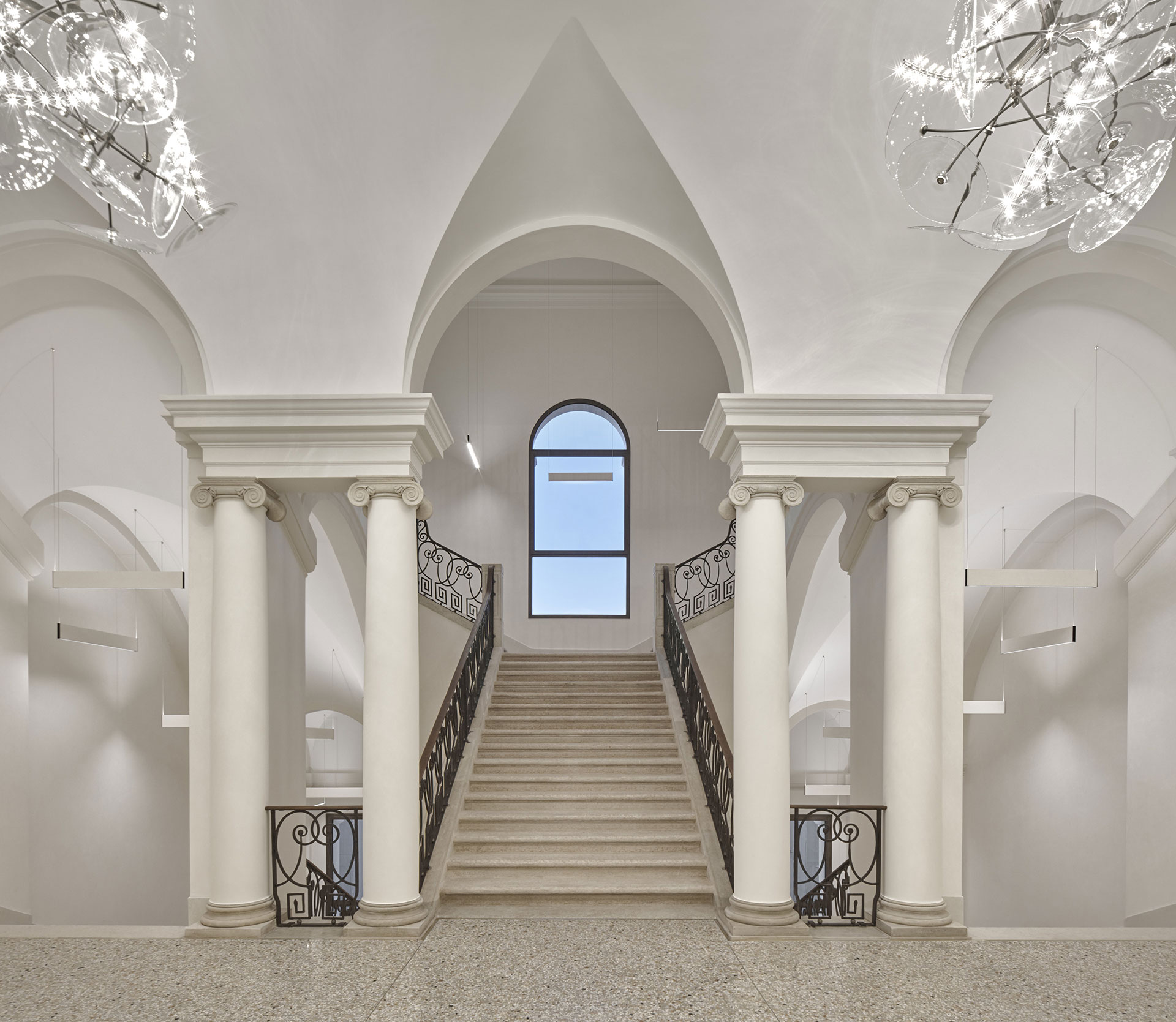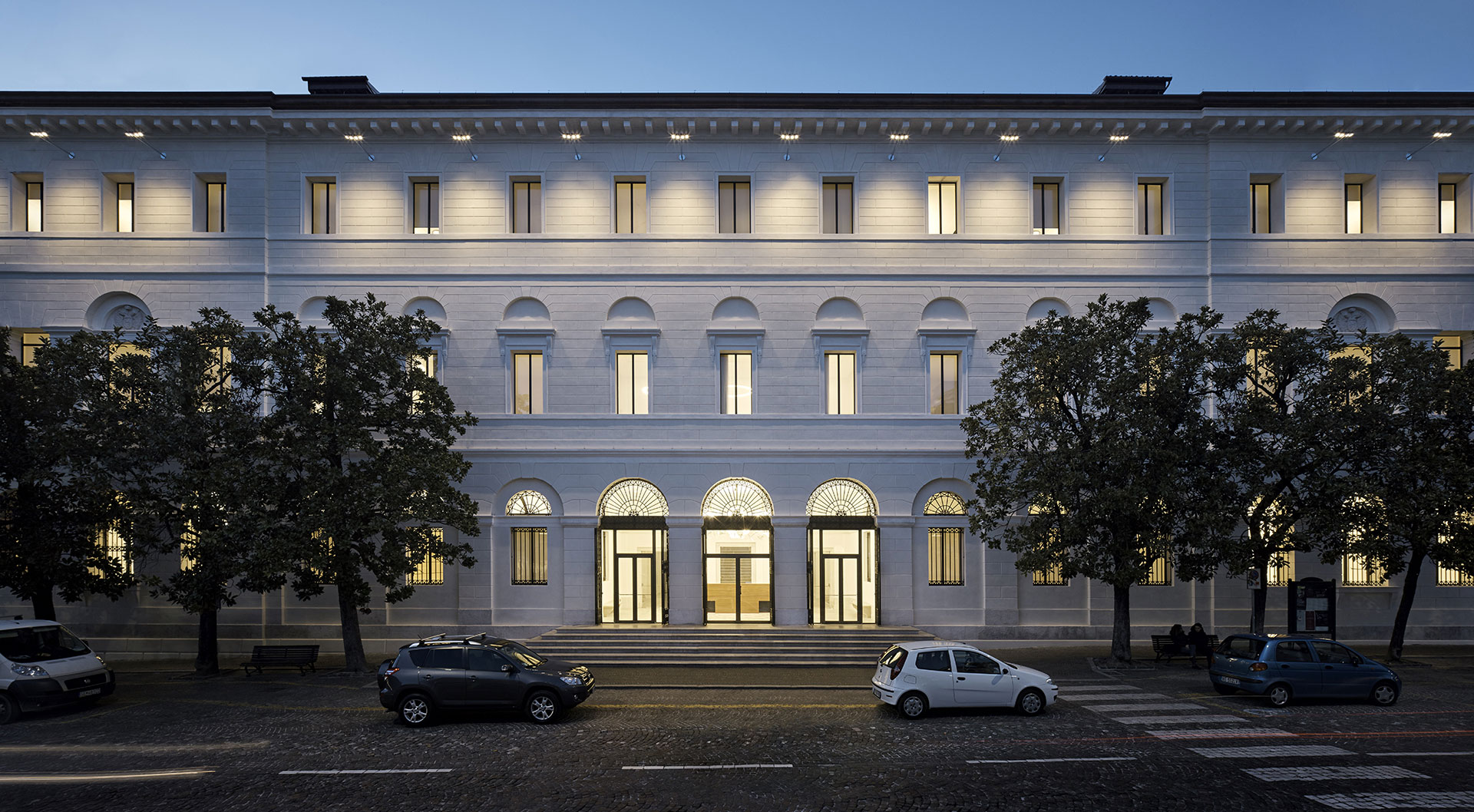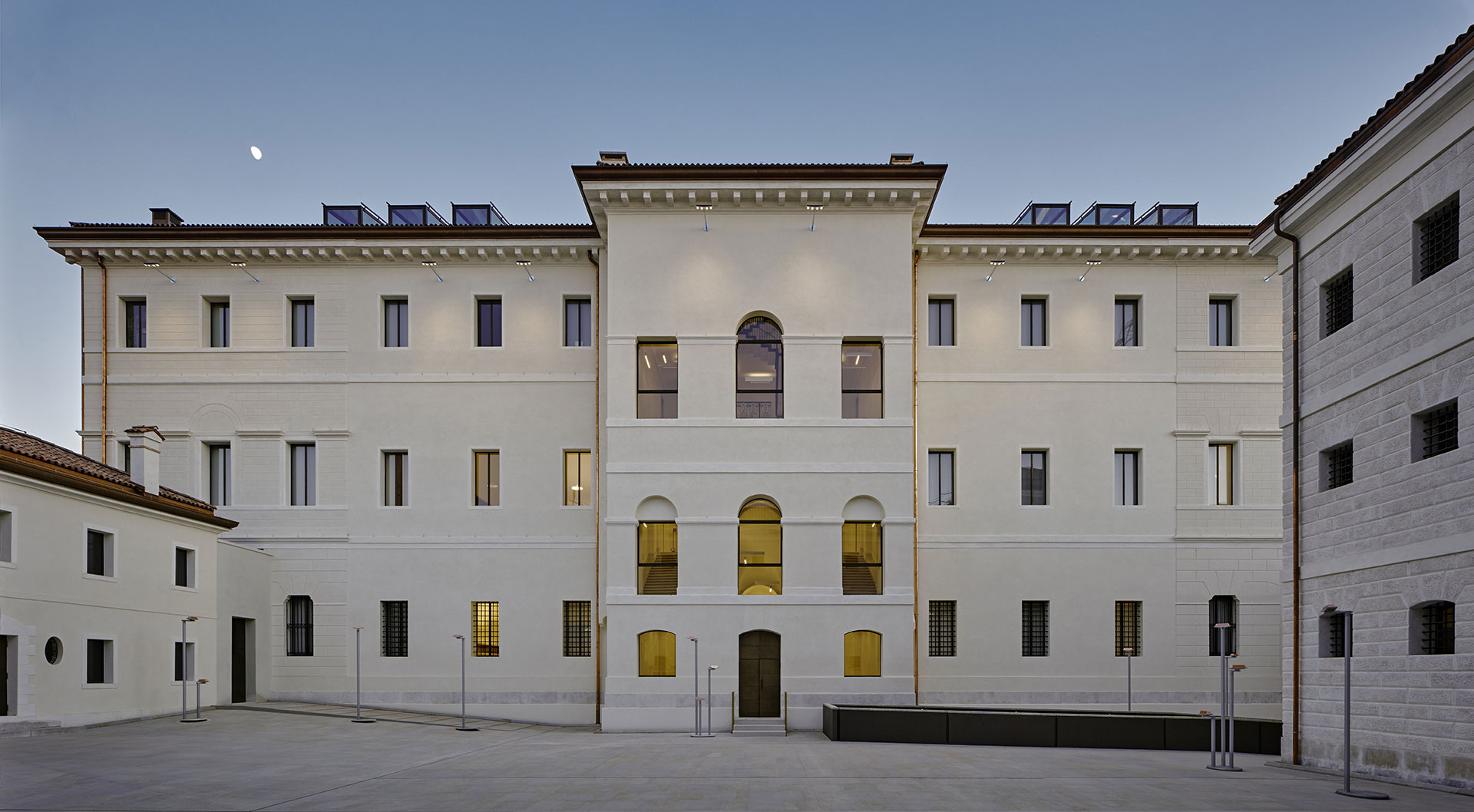Edizione Property
(Year of completion 2017)
Office surface 4000 sqm
Workstation 100
Benetton Group - Edizione srl
Treviso (2016)
The renovation project for the former Tribunal of Treviso, as the future Benetton’s holding headquarters, is the result of a close cooperation between Mantero Studio and the architect Tobia Scarpa, who together took care of the architectural, interior and space design.
The building, dating back to the early nineteenth century and located in Piazza Duomo, the heart of Treviso, is part of a wider system which integrates the former Prisons as well as two other smaller constructions and develops three floors above ground, an attic and an underground floor extending beneath the central court.
The building holds operative and directional offices, combined with several service spaces such as a gymnasium, a kitchenette for staff use and a “guesthouse“.

The interior project is born from the synergy between Tobia Scarpa and Mantero Studio both for the architectural solutions and furniture design, which allowed to combine attention to details with a deep knowledge of the office space, making it able to satisfy both the functional requisites and the Family’s expectations, in a complex historical context where strict constraints exist.
The project, that guarantees the best office standards, also took advantage of the collaboration with specialized consultants regarding the lighting, acoustic and multimedia design.
-
Project info
-
Credits
Interior Design
Paolo Mantero e Tobia Scarpa
Space Planning
Paolo Mantero
Building Permit
Gianfranco Trabucco
Engineering
Jacobs
Consultant
Biobyte (acustica e audio/video)
Voltaire Design (illuminotecnica)






