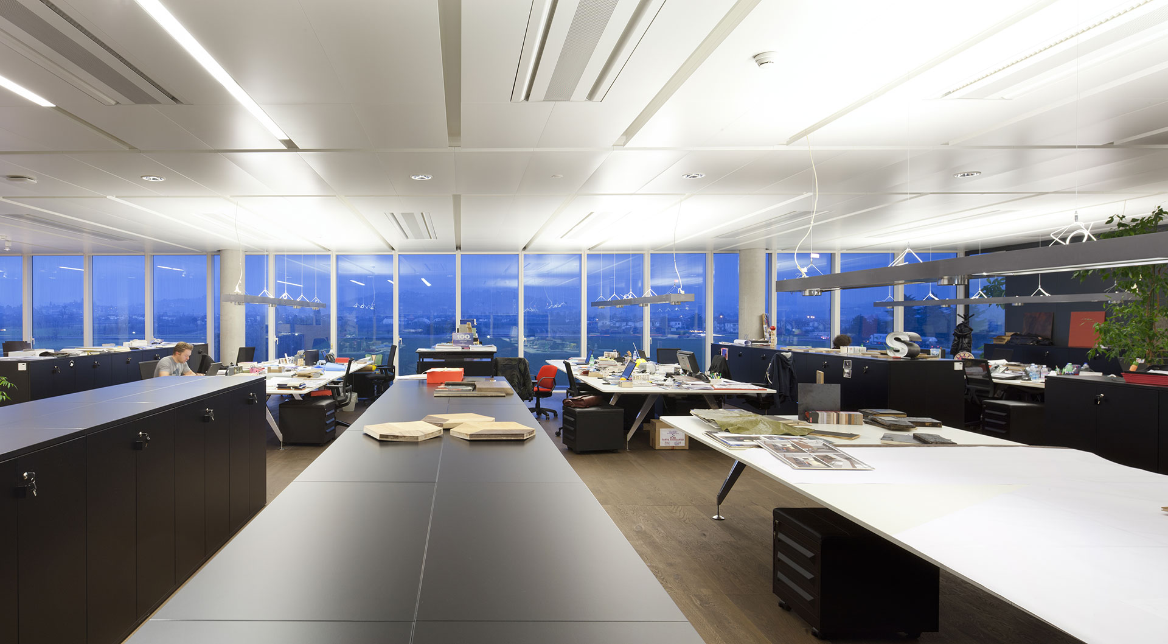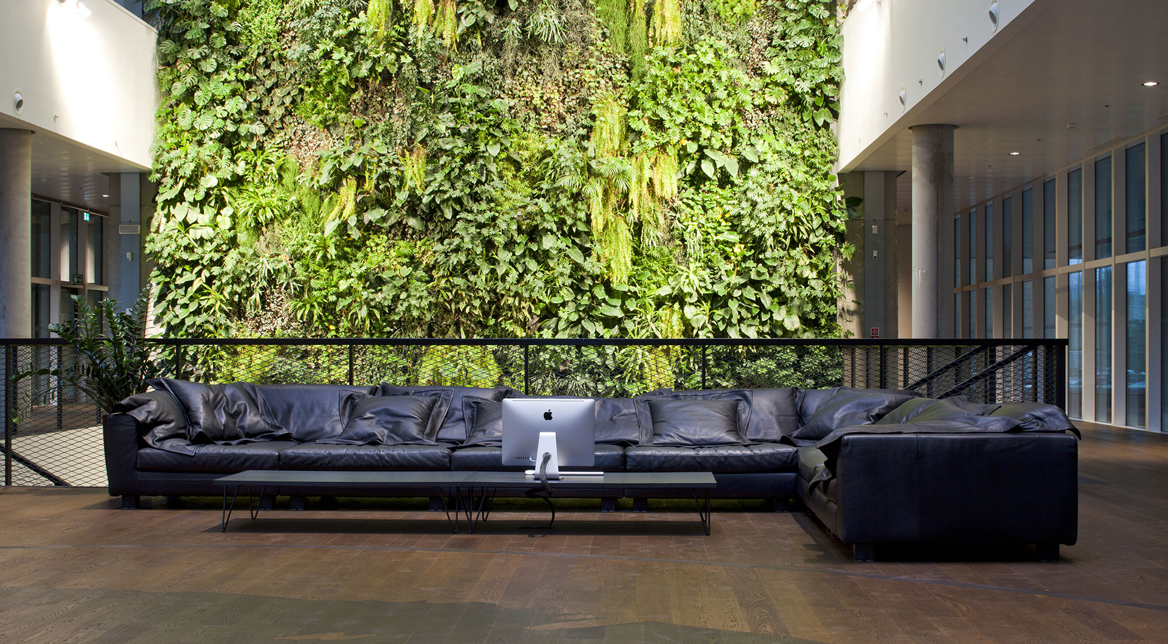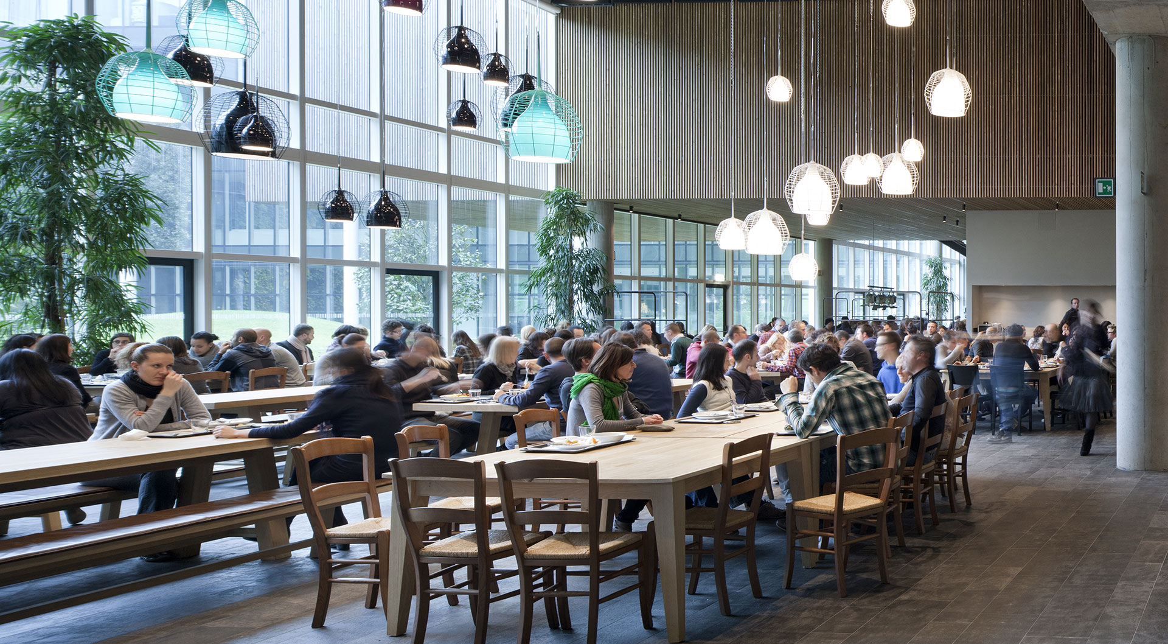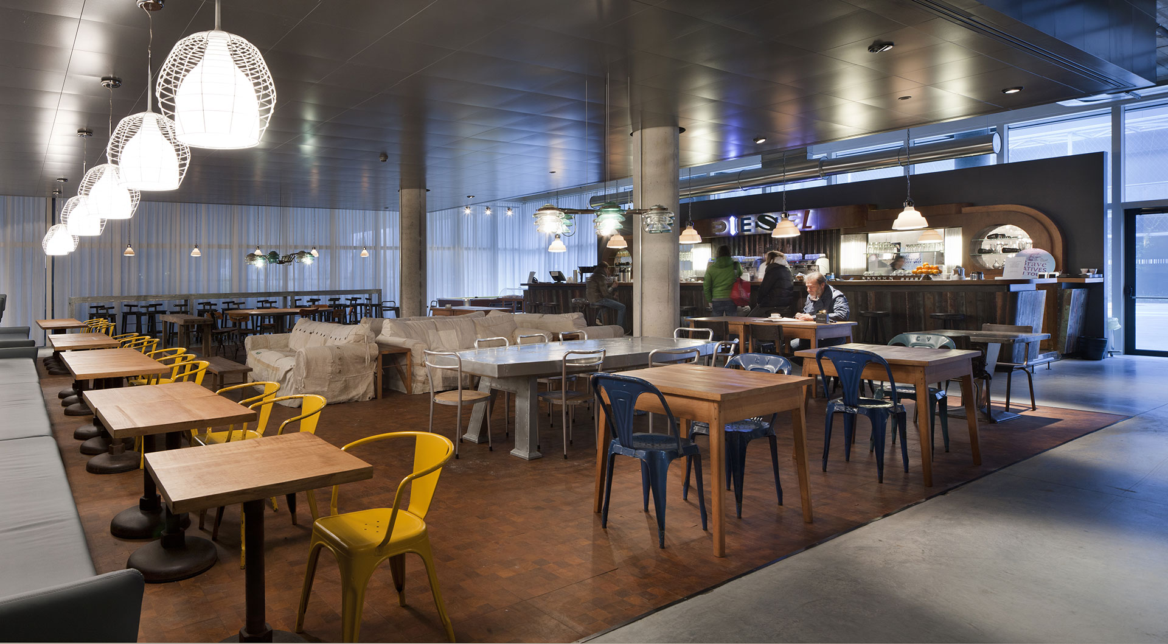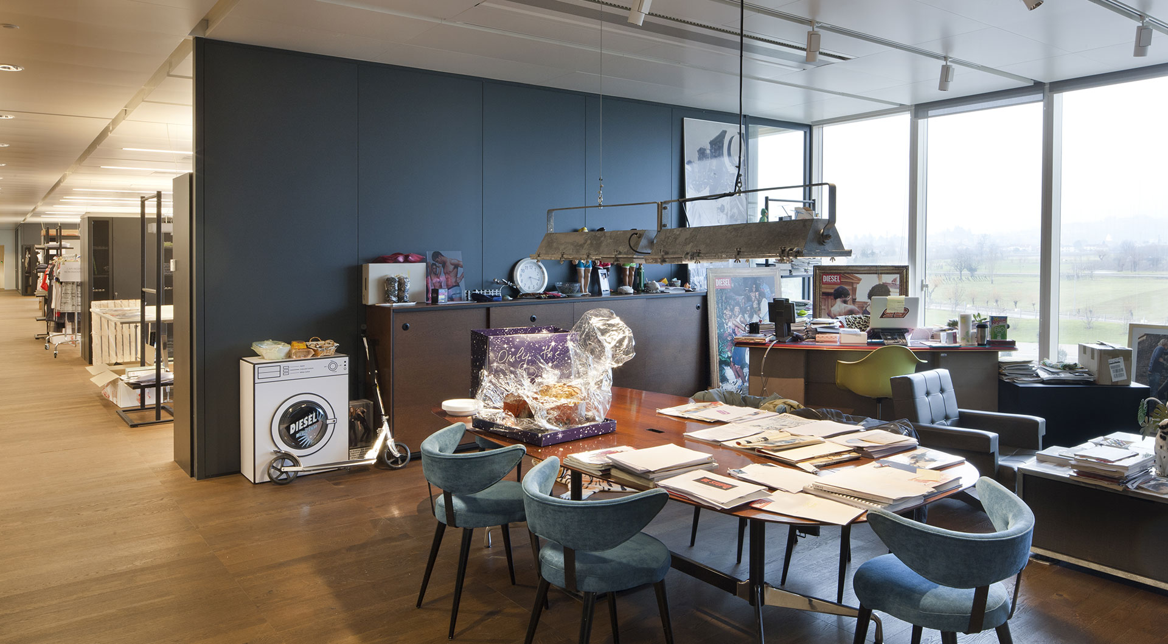New Headquarter Breganze (VI) 2010
Built surface 64.000 sqm
Office surface 35.500 sqm
Workstation 1.000
New Diesel Headquarters
Breganze - Vicenza
65,000 square metres of pure creativity, immersed in the Venetian country side: offices, restaurants, bar, gym, childcare centre and an auditorium surrounded by continuous landscape, including an immense vegetation wall incorporated into the reception, providing employees with quality spaces for a healthy, productive and relaxing working experience throughout the day.
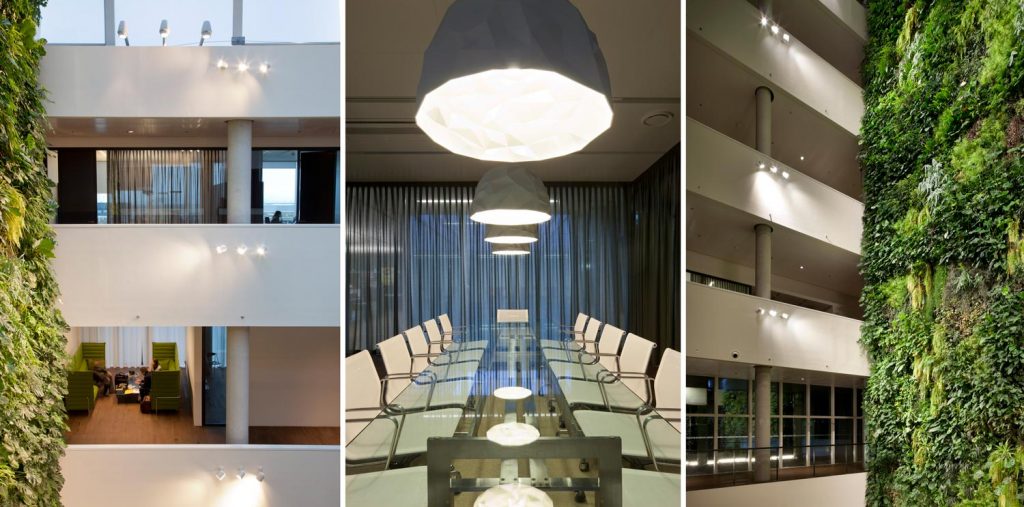
Effective space planning criteria and interior design strategies allowed us to achieve full project sustainability, guaranteeing flexibility and the possibility to reconfigure spaces with harmonious, eco-friendly and visually appealing solutions. Lighting, air conditioning and building management automation, were developed together with the interior’s architectural design and office layout, offering a perfectly balanced quality of services and architectural space, a difficult task to fulfill in projects of this size.
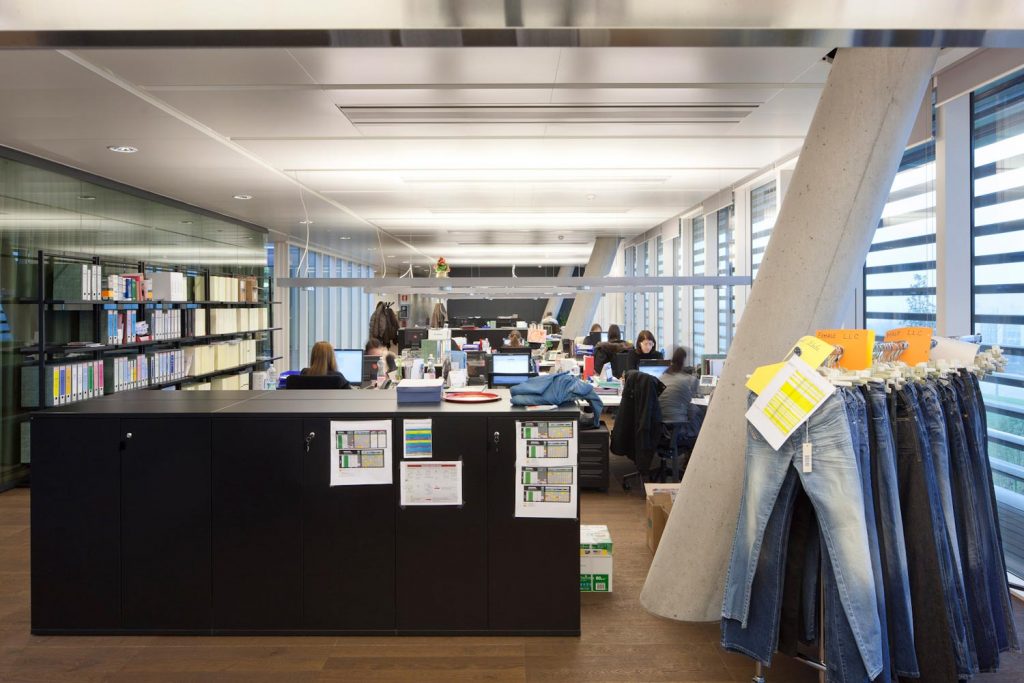
A first-time visitor entering the building will experience a space designed -despite its vastness- with human proportions in mind, a charming, cozy and welcoming place providing people with numerous private corners, acting as shelters against the building’s overwhelming size, coherently with the idea Mr Rosso had envisioned. The result, as the images suggest, is a sequence of spaces, arranged by few, simple rules that allowing the “product” to fully express itself, with a creative explosion of colour and extravagance which are, no doubt about it, quintessential aspects of the Diesel brand.
-
Project info
-
Credits
Interior Design
Paolo Mantero with Jacobs Engineering and Diesel Creative Team
Space Planning
Paolo Mantero con Jacobs Engineering
Architectural project
Arch. Pierpaolo Ricatti
Engineering and Construction Management
Jacobs Engineering
Consultant
Biobyte (acoustic)
Voltaire Design (lighting design)
Land (landscape)
Photo
Beppe Raso

